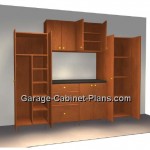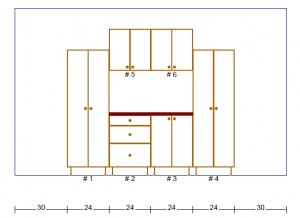This garage cabinet plan is modeled after the Tuff Stor 6 pc Garage Cabinet Storage System. It’s 2 feet smaller in width, but you’ll save yourself a good bit of money by building these on your own.
Need all 10 ft? See the 10 ft plans.
Build this practical set of garage cabinet plans for 8 ft of space with just 10 sheets of plywood.
This garage cabinet plan features the following cabinets and dimensions:
- 2 wall cabinets: 24″ w x 24″ h x 13″ d w/ 2 adj shelves
- 1 base cabinet: 24″ w x 34 1/2″ h x 21″ d w/ 2 adj shelves
- 1 base cabinet: 24″ w x 34 1/2″ h x 21″ d w/ 3 drawers
- 1 plywood top
- 2 tall pantry cabinets w/ different configuration
Appropriate for Experienced DIY’ers
Don’t spend a fortune for garage cabinets you can build yourself. This garage cabinet plan is appropriate for experienced DIY’ers. If you hustle, you should be able to build this in 2 days.
► Download the pdf for a closer look at the details . . .
Hardware required for this project:
- 14 pairs of full-overlay Blum Clip-top hinges
- 3 pairs of 18″ standard drawer slides
- 1 drawer slide installation jig
- 16 cabinet leg levelers
Have questions, comments or want modifications for this plan? Use the comment box below.
Download the free garage cabinet plan to see how easy these cabinets are to build.
Need more options? Order custom garage cabinet plans.
► Want a deal? Get all the plans at a great price.

