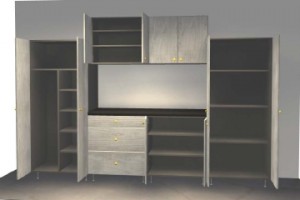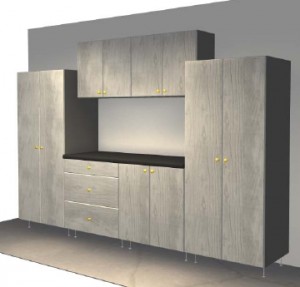This diy garage storage plan is modeled after Tuff Stor components, but you’ll save yourself a lot of money by building your own cabinets.
Eleven sheets of plywood are required for this practical set of plans for 10 ft of space. The work top as shown is 5 ft long.
There’s a good mix of utility in this configuration. The plan features the following cabinets and their dimensions:
- 2 wall cabinets: 30″ w x 24″ h x 13″ d w/ 2 adj shelves
- 1 base cabinet: 30″ w x 34 1/2″ h x 21″ d w/ 2 adj shelves
- 1 base cabinet: 30″ w x 34 1/2″ h x 21″ d w/ 3 drawers
- 1 plywood top
- 2 tall pantry cabinets w/ different configurations
The garage cabinet plans pdf will show you how to cut all 11 sheets of plywood with cutting diagrams for each sheet.
Probably Best for Experienced DIY’ers
 Don’t spend a fortune for storage cabinets you can build yourself. This storage cabinet plan is appropriate for experienced DIY’ers. If you hustle, you should be able to build this in 2-3 days. Assembly is easy with pocket hole screws!
Don’t spend a fortune for storage cabinets you can build yourself. This storage cabinet plan is appropriate for experienced DIY’ers. If you hustle, you should be able to build this in 2-3 days. Assembly is easy with pocket hole screws!
.
Download the pdf for a closer look at the details . . .
Hardware required for this project:
- 14 pairs of full-overlay Blum Clip-top hinges
- 3 pairs of 18″ standard drawer slides
- 1 drawer slide installation jig
- 16 cabinet leg levelers
Here’s another 10 ft plan to look at if this one doesn’t suit you. Take a look at the 8 ft cabinet plans if you’re tight on space.
Have questions, comments or want modifications for this DIY garage storage cabinet plan? Use the comment box below.
Download the free plan to see how easy these cabinets are to build.
Need more options? Mix and match plans for your space.
► Want a deal? Get all the plans at a great price here.

How thick is the plywood for these plans?
Thanks for your question, Peter! All plans are designed with 3/4″ thick plywood.
Seth’s plans are very useful and allow you to save time and money by optimizing every cut.
Seth has been incredibly responsive to any questions I have had. His system for building cabinets is very simple and anyone who can operate a circular saw should have no problems building these cabinets.