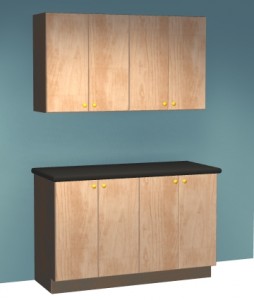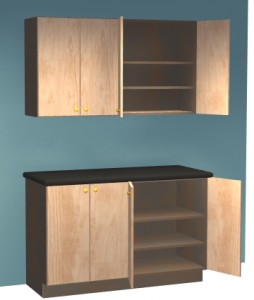 Here’s a functional and easy-to-build garage cabinet configuration that will clean up the clutter in your garage. Just five sheets of plywood are all you need for this easy 5 pc garage cabinet plan.
Here’s a functional and easy-to-build garage cabinet configuration that will clean up the clutter in your garage. Just five sheets of plywood are all you need for this easy 5 pc garage cabinet plan.
This plan features the following cabinets and dimensions:
- 2 garage wall cabinets: 27″ w x 30″ h x 13″ deep
- 2 garage base cabinets: 27″ w x 34 1/2″ h x 21″ deep
- 1 plywood top
- 2 adjustable shelves in each cabinet
The plans will show you how to cut all 5 sheets of plywood with cutting diagrams for each sheet.
Appropriate for All Woodworking Skill Levels
Don’t spend a fortune for garage cabinets you can build yourself. This plan is easy. If you’re handy with tools, you should be able to build this in a day.
Have questions, comments or want modifications for this plan? Use the comment box below.
Hardware required for this project:
- 8 pairs of full-overlay Blum Clip-top hinges
- 8 cabinet leg levelers
Need more options? Order a custom garage cabinet plan. Or download the free garage cabinet plan to see how easy this is.
